LAUSANNE - ZURICH - BASEL - BODENSEE - LUGANO
NEWS
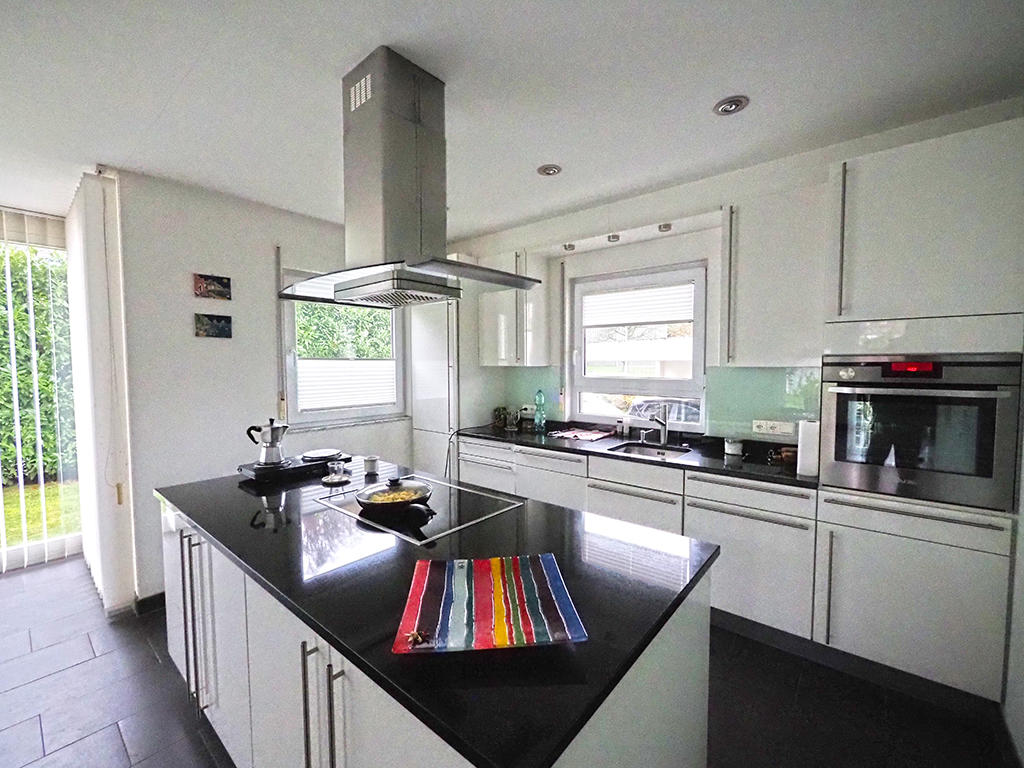
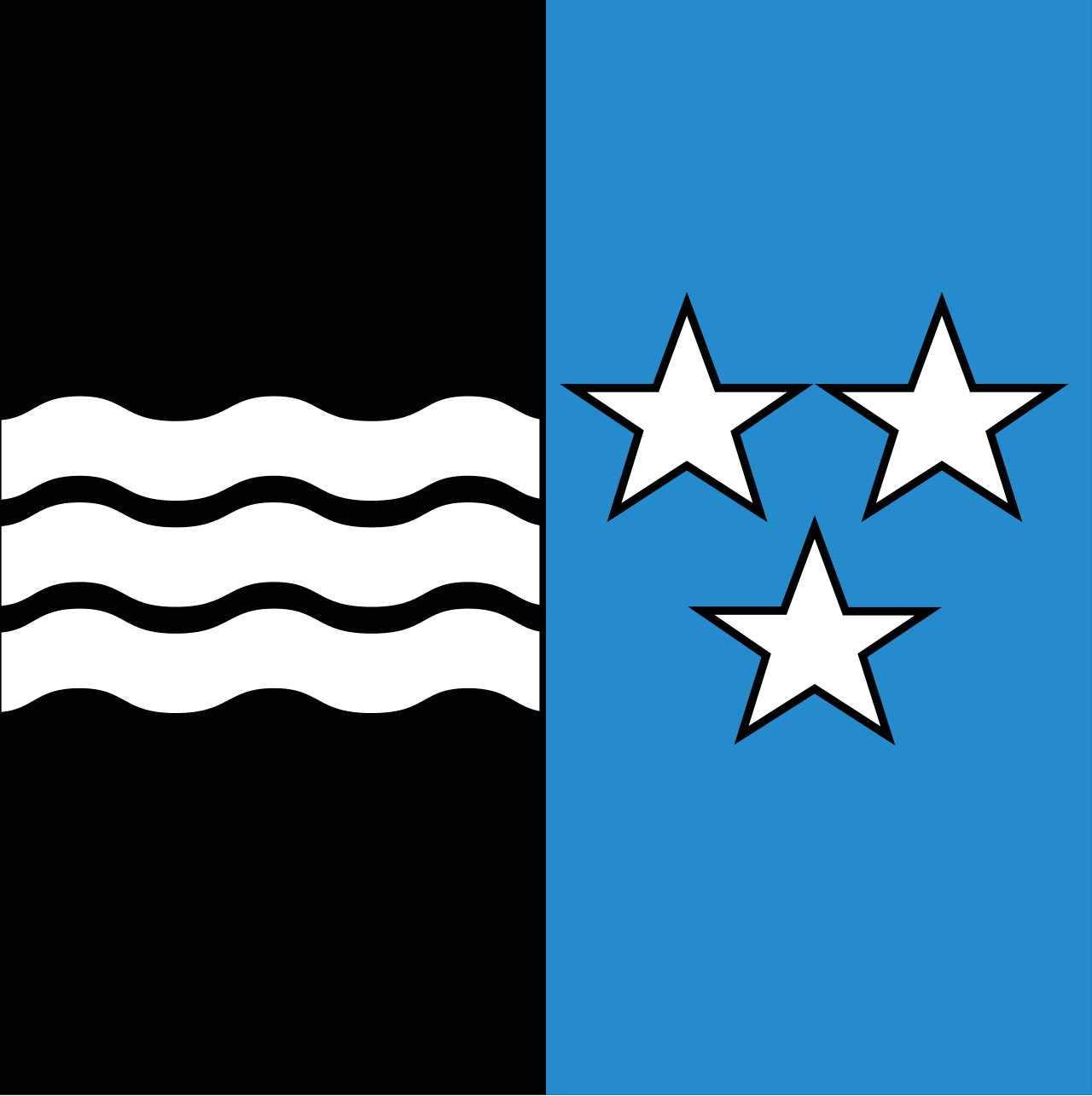 |
Villa - 5.0 ROOMS | |
| 5234 - Villigen | ||
| CANTON : Aargau | ||
| OBJECT N° : 7141102 | ||
| CONTACT AND VISIT : 061 631 30 31 |
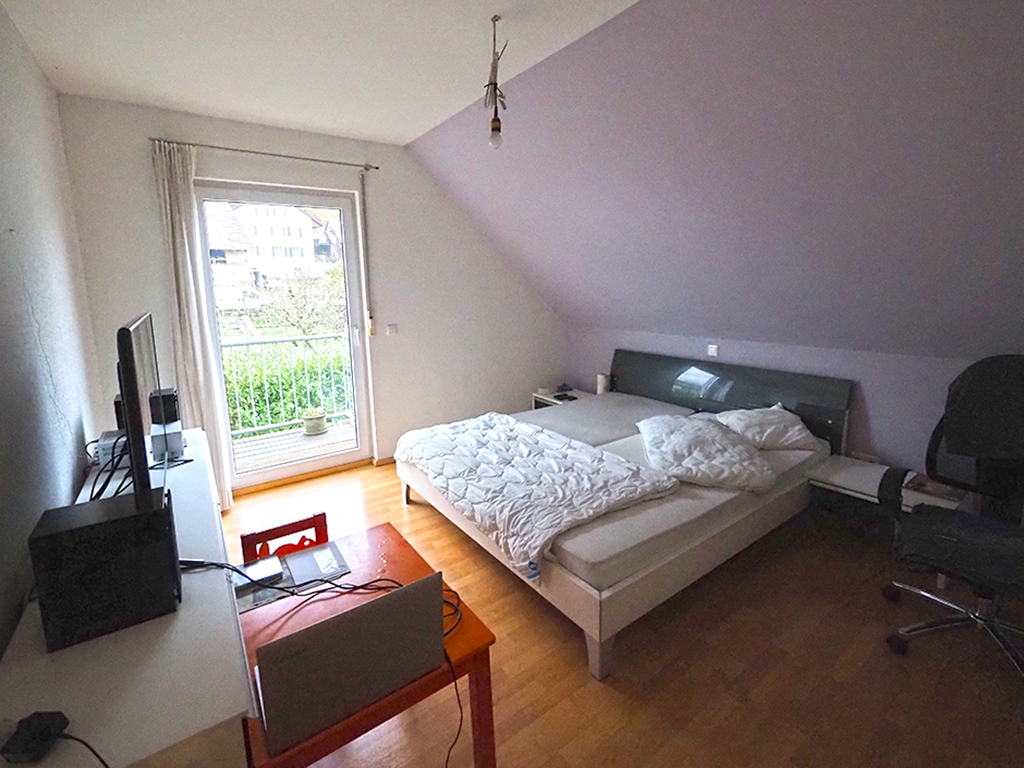
Sold
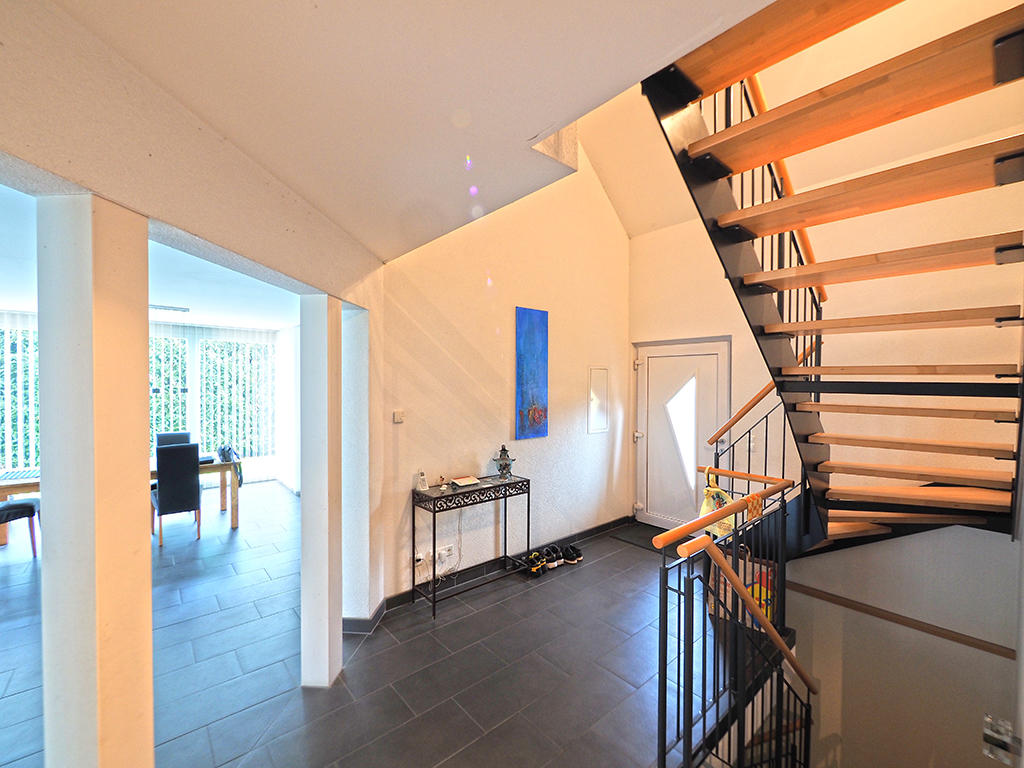
| LIVING SPACE : 186 m2 - USABLE AREA : m2 - PLOT : 744 m2 |
| DESCRIPTION : |      |
| The perfect family home awaits you here. The spacious entrance leads into the living/dining area with open kitchen and exit to the garden. A separate room, also suitable as an office, and a wet area complete the space on the ground floor. The staircase in the entrance leads to the upper floor where three rooms, two of them with access to the balcony, and another wet area await you. In the basement, you will certainly find a sensible use for the 41m2 craft room with direct exit to the garden. Storage space in the cellar and attic are also available, as well as a carport, a garage and two additional outdoor parking spaces. |
| SELLING PRICE : auf Anfrage.- CHF |
| SITUATION : |
| Situated in a sunny, child-friendly location in Villigen. In idyllic countryside and at the same time centrally located with excellent transport links (45 minutes from Zurich, 30 minutes from Aarau). The municipality of Villigen is characterised by an attractive tax rate, which is one of the lowest in the canton. (Situation and Plan) |
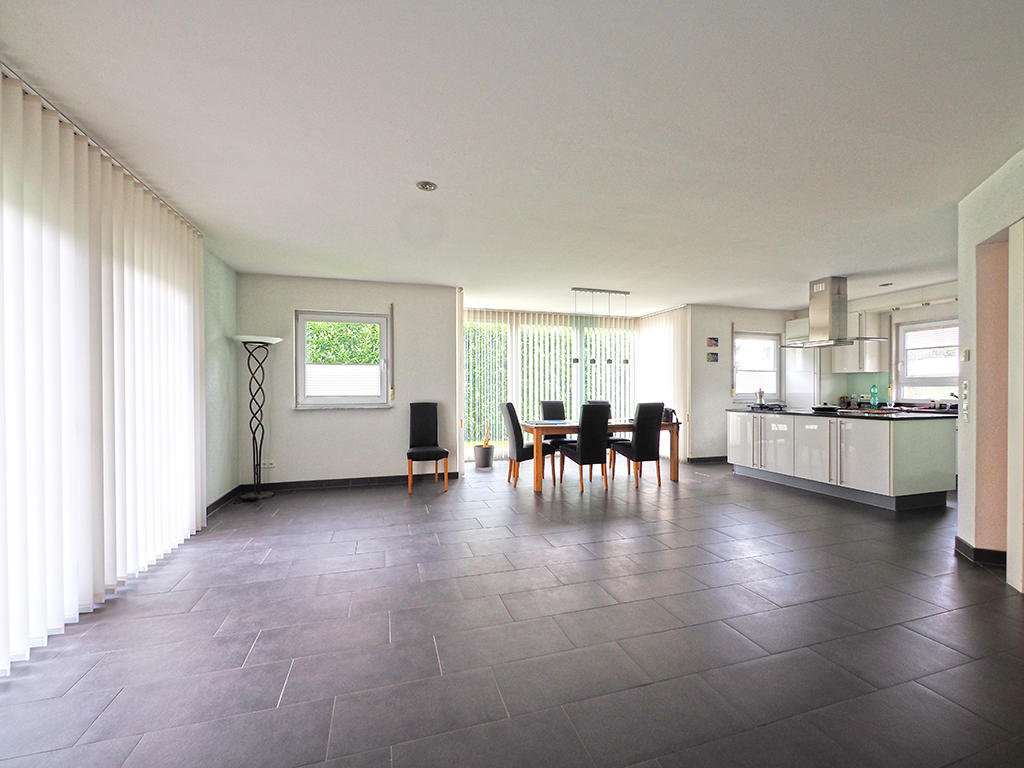
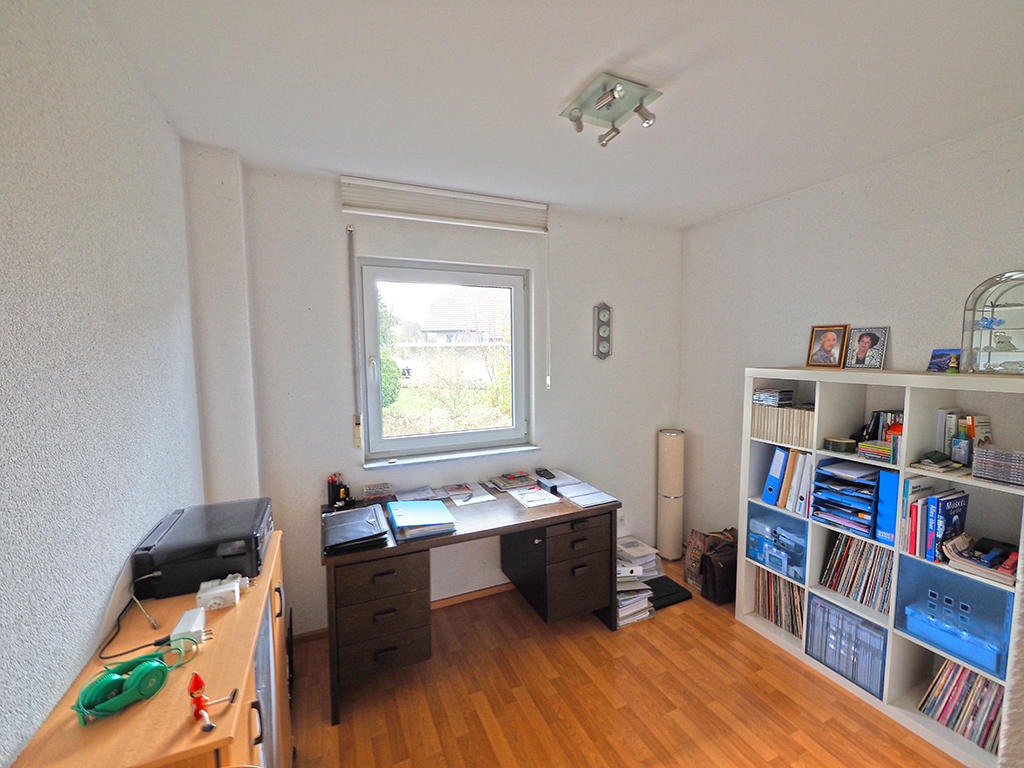
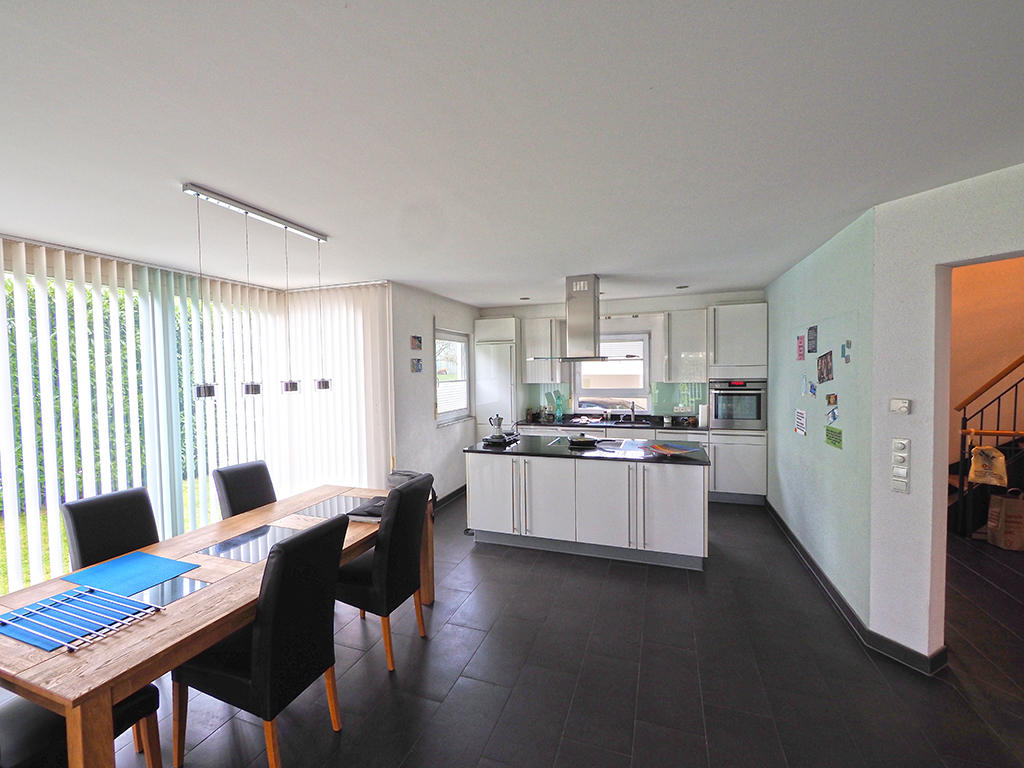
| MORE INFORMATIONS : |
| Yearbuilt : 2008 | Renovation : |
| Basement: Basement | Floor : Ground floor |
| External box : No | Internal parking : 1 |
| Exposition : South | Environment : Peacefulness |
| Shops : 0.1 km | School : 0.7 km |
| Balcony : Yes | Fireplace : No |
| Laundry room : Yes | Swedish stove : Yes |
| Cellar : Yes | Electric blinds : No |
| Fully equipped kitchen : Yes | Cable : Yes |
| Air conditioning : No | Watering : No |
| Outside state : Very good state | Inside state : Very good state |
| Upper floor : 1 | Heating : Heat pump |
| External parking : 3 | Carport : Yes |
| View : Clear | Altitude : 356 m |
| Public transport : 0.2 km | Motorway exit : 11.0 km |
| Verandah : No | Garden : Yes |
| Granary : Yes | Swimming pool : No |
| Annex : | Terrace : Yes |
| Sauna : No | Lift : No |
| Jacuzzi : No | Handicapped : No |
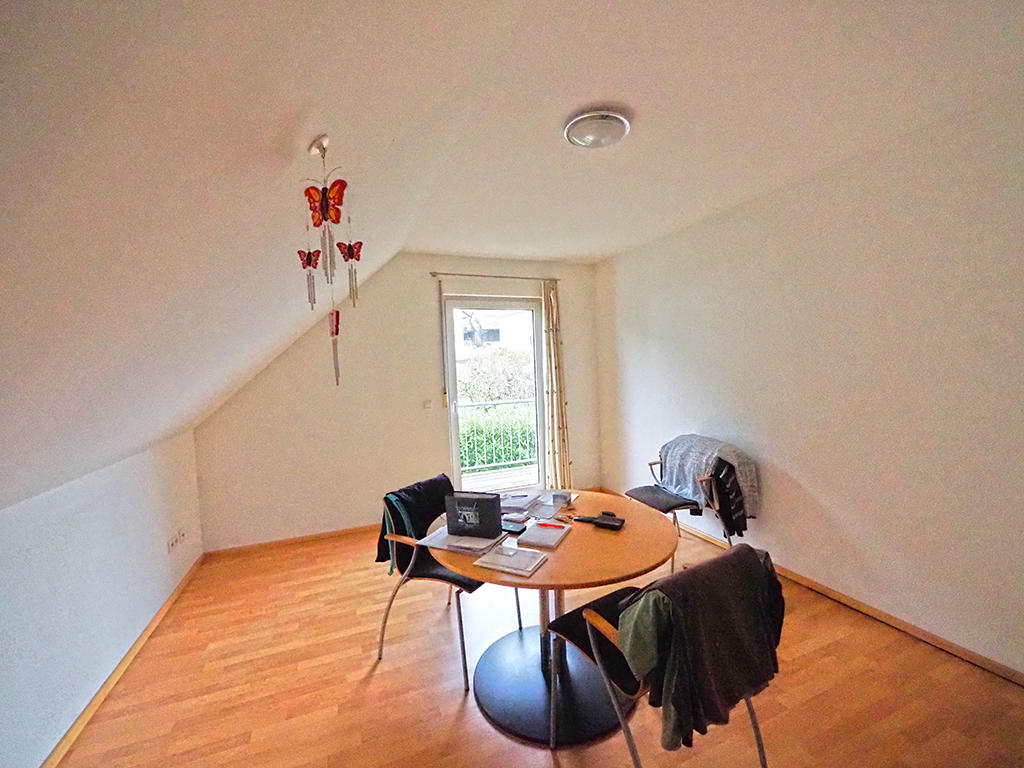
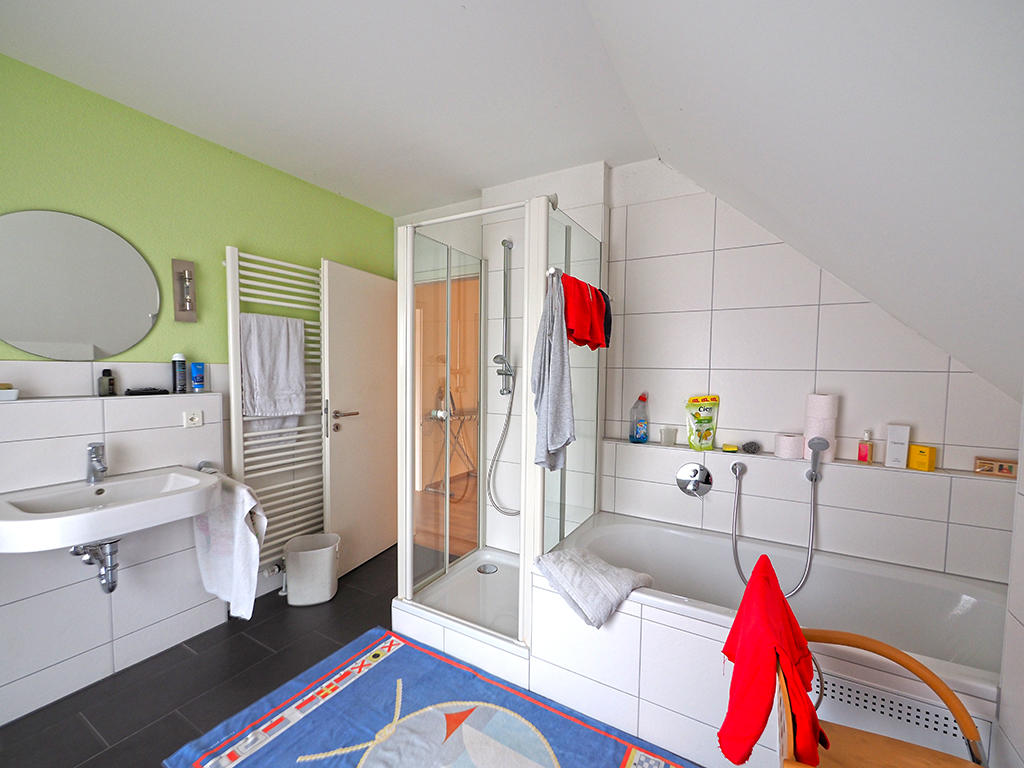
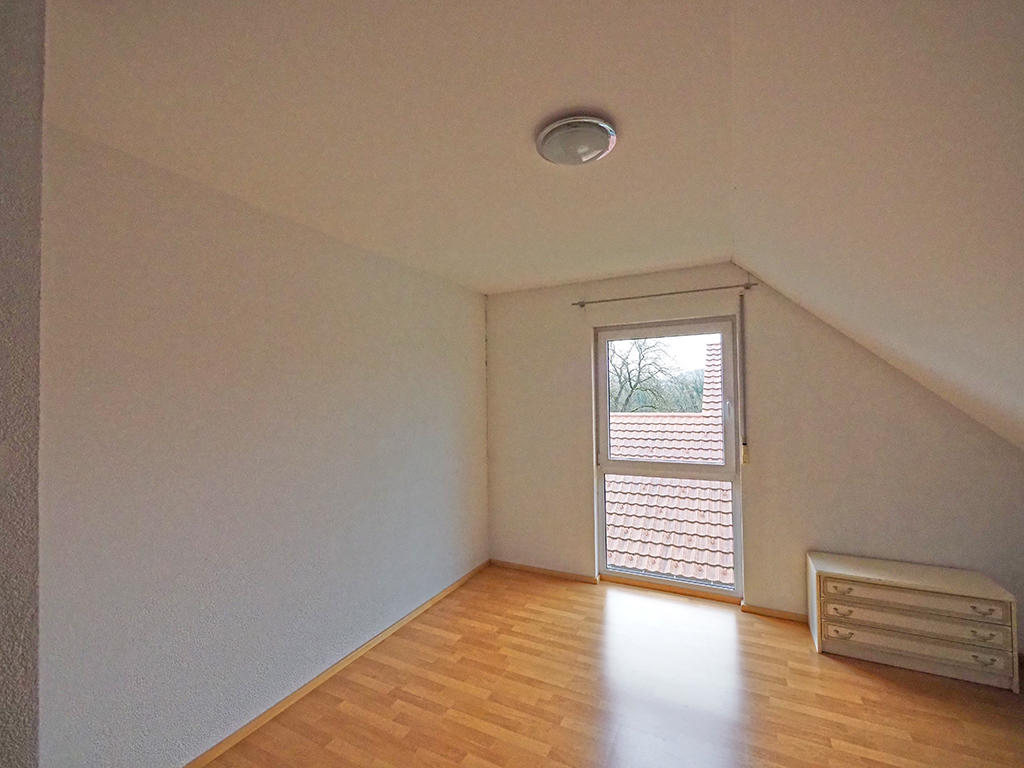
| TEL. 061 631 30 31 or sales@tissot-realestate.ch |
| SOME MORE INFORMATIONS OR A VISIT ? |
Informations
Acquisition in Switzerland
International real estate
Prestige properties
Our VIP services
Looking for a prestigious estate
Our Links
TissoT Real Estate Switzerland
TissoT Real Estate International
Links







